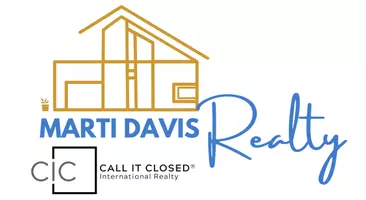UPDATED:
Key Details
Property Type Townhouse
Sub Type Townhouse
Listing Status Active
Purchase Type For Sale
Square Footage 1,788 sqft
Price per Sqft $209
Subdivision Park Meadows
MLS Listing ID 4287821
Style Traditional
Bedrooms 3
Full Baths 2
Half Baths 1
HOA Fees $158/mo
HOA Y/N 1
Abv Grd Liv Area 1,788
Year Built 2018
Lot Size 2,178 Sqft
Acres 0.05
Property Sub-Type Townhouse
Property Description
Sunlight pours in through large, thoughtfully placed windows, creating a bright and welcoming atmosphere. Upstairs, the generous primary suite boasts a tray ceiling, two spacious closets, and a spa-inspired bathroom with a dual-head shower. Two additional bedrooms—each with oversized closets—a full bath and a dedicated laundry room complete the second floor.
Just steps from your door, the community pavilion offers a firepit & picnic space for gatherings with friends and neighbors. With lawn care handled by the HOA, this is an ideal choice for low-maintenance living or a savvy investment. All appliances convey.
Location
State NC
County Union
Zoning AN5
Rooms
Upper Level Primary Bedroom
Upper Level Bedroom(s)
Upper Level Laundry
Upper Level Bedroom(s)
Upper Level Bathroom-Full
Upper Level Bathroom-Full
Main Level Kitchen
Main Level Dining Area
Main Level Living Room
Main Level Utility Room
Interior
Interior Features Attic Stairs Pulldown, Cable Prewire, Kitchen Island, Open Floorplan, Pantry, Walk-In Closet(s), Walk-In Pantry
Heating Central
Cooling Ceiling Fan(s), Central Air
Flooring Carpet, Tile, Vinyl
Fireplace false
Appliance Dishwasher, Disposal, Electric Range, Electric Water Heater, Microwave, Plumbed For Ice Maker, Refrigerator, Washer/Dryer
Laundry Laundry Room, Upper Level
Exterior
Exterior Feature Lawn Maintenance
Garage Spaces 1.0
Fence Back Yard, Fenced
Community Features Picnic Area, Pond, Recreation Area, Sidewalks, Street Lights, Walking Trails
Utilities Available Cable Available, Natural Gas
Roof Type Shingle
Street Surface Concrete,Paved
Porch Patio
Garage true
Building
Lot Description Level, Private, Wooded
Dwelling Type Site Built
Foundation Slab
Sewer Public Sewer
Water City
Architectural Style Traditional
Level or Stories Two
Structure Type Fiber Cement,Stone Veneer
New Construction false
Schools
Elementary Schools Indian Trail
Middle Schools Sun Valley
High Schools Sun Valley
Others
Pets Allowed Yes
HOA Name Cusic
Senior Community false
Restrictions Architectural Review
Acceptable Financing Cash, Conventional, FHA, VA Loan
Listing Terms Cash, Conventional, FHA, VA Loan
Special Listing Condition None



