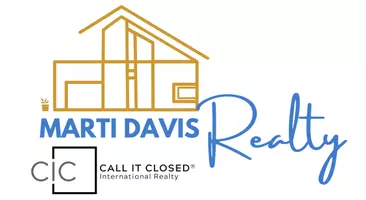OPEN HOUSE
Sat Aug 16, 12:00pm - 2:00pm
UPDATED:
Key Details
Property Type Single Family Home
Sub Type Single Family Residence
Listing Status Active
Purchase Type For Sale
Square Footage 1,984 sqft
Price per Sqft $236
Subdivision Fairhaven
MLS Listing ID 4287567
Bedrooms 4
Full Baths 2
Construction Status Completed
HOA Fees $142/qua
HOA Y/N 1
Abv Grd Liv Area 1,984
Year Built 2015
Lot Size 9,147 Sqft
Acres 0.21
Property Sub-Type Single Family Residence
Property Description
This well-maintained home is surrounded by gorgeous landscaping that enhances its curb appeal and creates a serene setting all around the property. A charming covered front porch leads into a versatile sitting room or office. The fabulous living room, lined with a window and sliding glass doors, offers sweeping views of the lush backyard and lets in a lot of natural light. The gourmet kitchen features a granite island, stainless steel appliances, and a cozy breakfast nook—perfect for casual dining. The private primary suite, located at the rear of the home, boasts a soaking tub, dual vanities, and a spacious walk-in closet.Step outside to a large covered rear porch that flows onto an extended patio, ideal for relaxing or entertaining, all while enjoying the beautifully landscaped surroundings. Enjoy community amenities including a pool, playground, and an active social committee.
Location
State NC
County Union
Zoning r
Rooms
Main Level Bedrooms 4
Main Level Bedroom(s)
Main Level Primary Bedroom
Main Level Bedroom(s)
Main Level Bedroom(s)
Main Level Bathroom-Full
Main Level Bathroom-Full
Main Level Kitchen
Main Level Family Room
Main Level Living Room
Main Level Laundry
Main Level Dining Area
Interior
Interior Features Attic Stairs Pulldown, Garden Tub, Kitchen Island, Open Floorplan, Pantry
Heating Central
Cooling Ceiling Fan(s), Central Air
Flooring Carpet, Wood
Fireplaces Type Family Room, Gas Log
Fireplace true
Appliance Convection Oven, Dishwasher, Disposal, Electric Water Heater, Microwave
Laundry Mud Room
Exterior
Garage Spaces 2.0
Fence Back Yard, Fenced, Full
Community Features Outdoor Pool, Picnic Area, Playground, Sidewalks, Street Lights
Utilities Available Cable Available, Natural Gas
Street Surface Concrete,Paved
Porch Front Porch, Patio
Garage true
Building
Dwelling Type Site Built
Foundation Slab
Builder Name M/I Homes
Sewer County Sewer
Water County Water
Level or Stories One
Structure Type Brick Partial,Vinyl
New Construction false
Construction Status Completed
Schools
Elementary Schools Stallings
Middle Schools Porter Ridge
High Schools Porter Ridge
Others
HOA Name CAMS
Senior Community false
Restrictions Architectural Review
Acceptable Financing Cash, Conventional, FHA, VA Loan
Listing Terms Cash, Conventional, FHA, VA Loan
Special Listing Condition None



