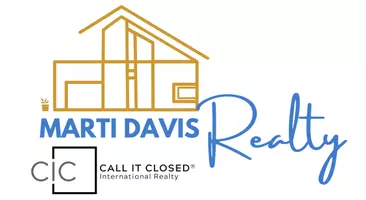For more information regarding the value of a property, please contact us for a free consultation.
Key Details
Sold Price $795,000
Property Type Single Family Home
Sub Type Single Family Residence
Listing Status Sold
Purchase Type For Sale
Square Footage 2,084 sqft
Price per Sqft $381
Subdivision Catawba Cove
MLS Listing ID 4097577
Sold Date 02/16/24
Style Cape Cod
Bedrooms 3
Full Baths 2
Half Baths 1
Abv Grd Liv Area 2,084
Year Built 2000
Lot Size 0.810 Acres
Acres 0.81
Property Sub-Type Single Family Residence
Property Description
WATERFRONT living at its finest! Custom built & engineered home on a large private country lot with no city taxes! All freshly painted! Basement walls finished & could easily be completely finished to provide additional living space. Open floor plan for kitchen, dining & living overlooking the lake with primary bedroom on main floor, also overlooking lake. Primary suite is spacious with walkout to back deck for sipping coffee and enjoying all the deer and wildlife. Large customized cedar walk-in closet is fabulous! Ensuite with luxurious updated marble bath with heated floors, oversized tile shower & soaking tub. No carpet, all ceramic tile & wood floors throughout. Upstairs has 2 additional bedrooms with new teak wood flooring & remodeled full bath. Covered back deck across the entire back of home. Brand new roof & HVAC system. Pier permit has been applied for, almost complete with Duke, just adjusting the size of the pier plan at present. 16x30 wired barn with loft, tons of space.
Location
State NC
County Gaston
Zoning R
Body of Water Lake Wylie
Rooms
Basement Walk-Out Access, Walk-Up Access
Main Level Bedrooms 1
Interior
Interior Features Breakfast Bar
Heating Heat Pump, Propane, Other - See Remarks
Cooling Central Air
Flooring Slate, Wood
Fireplaces Type Great Room, Propane
Fireplace true
Appliance Electric Oven, Gas Cooktop
Laundry Laundry Room, Main Level
Exterior
Garage Spaces 5.0
Utilities Available Propane
Waterfront Description Other - See Remarks
View Water, Year Round
Roof Type Shingle
Street Surface Concrete,Paved
Porch Covered, Rear Porch
Garage true
Building
Lot Description Waterfront
Foundation Basement
Sewer Septic Installed
Water Well
Architectural Style Cape Cod
Level or Stories Two
Structure Type Brick Full
New Construction false
Schools
Elementary Schools W.A. Bess
Middle Schools Cramerton
High Schools Forestview
Others
Senior Community false
Acceptable Financing Cash, Conventional, FHA, VA Loan
Listing Terms Cash, Conventional, FHA, VA Loan
Special Listing Condition None
Read Less Info
Want to know what your home might be worth? Contact us for a FREE valuation!

Our team is ready to help you sell your home for the highest possible price ASAP
© 2025 Listings courtesy of Canopy MLS as distributed by MLS GRID. All Rights Reserved.
Bought with Matt Burke • Costner Realty

